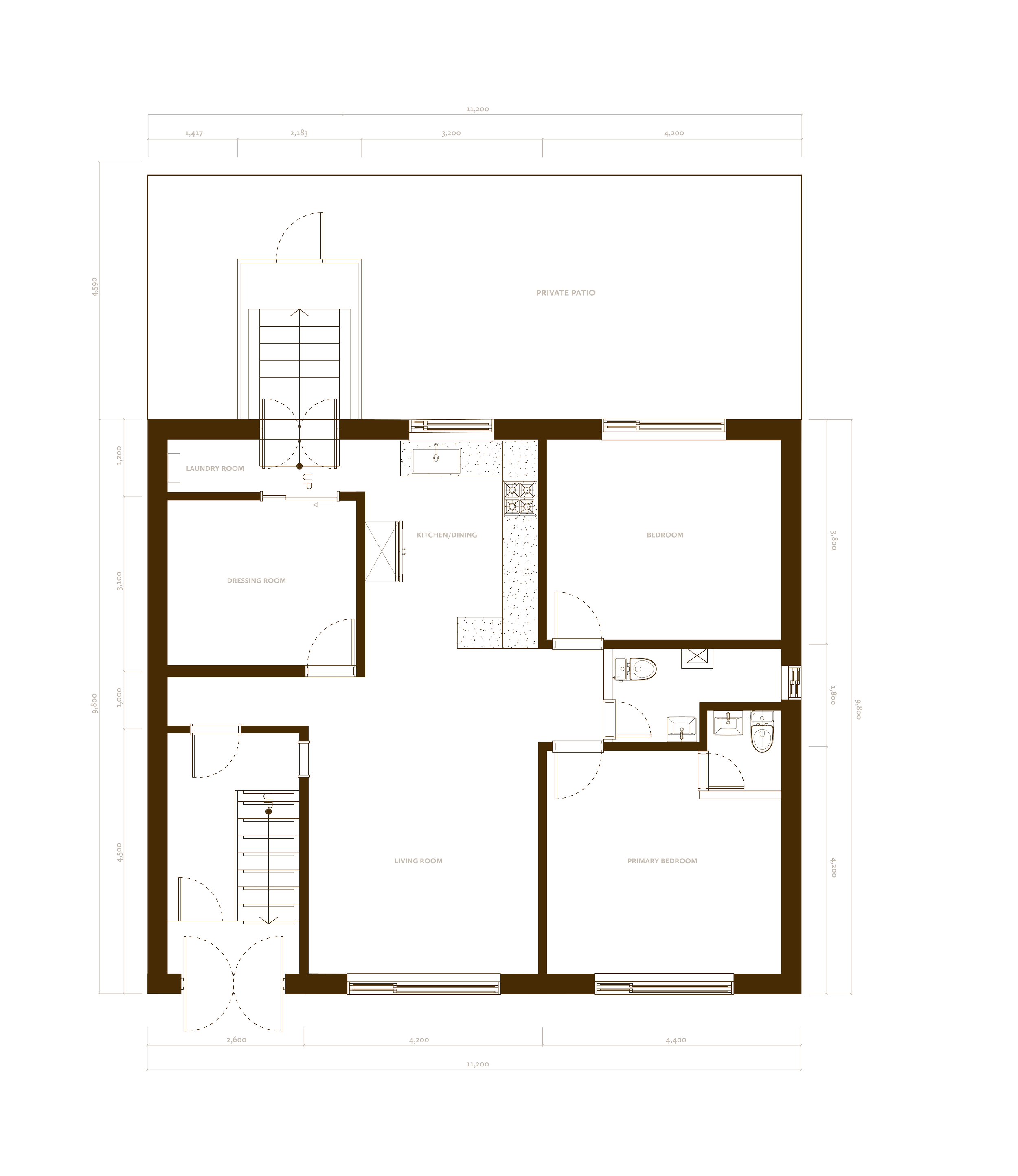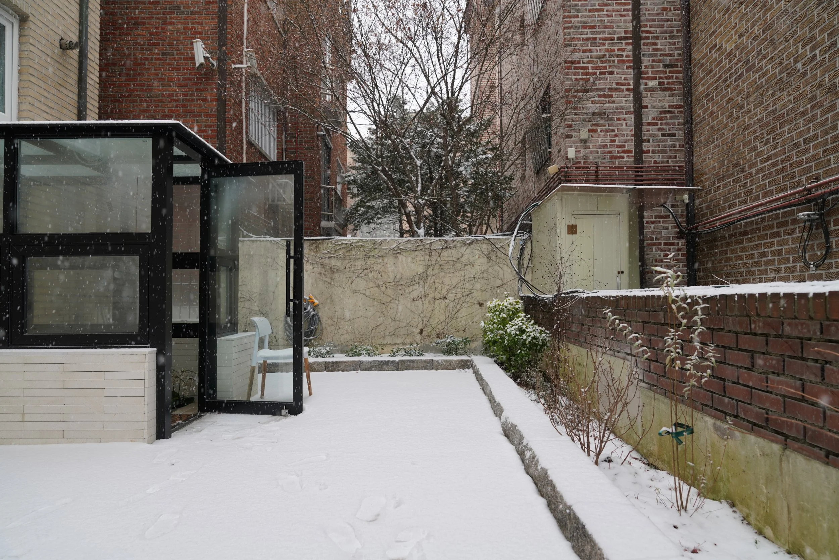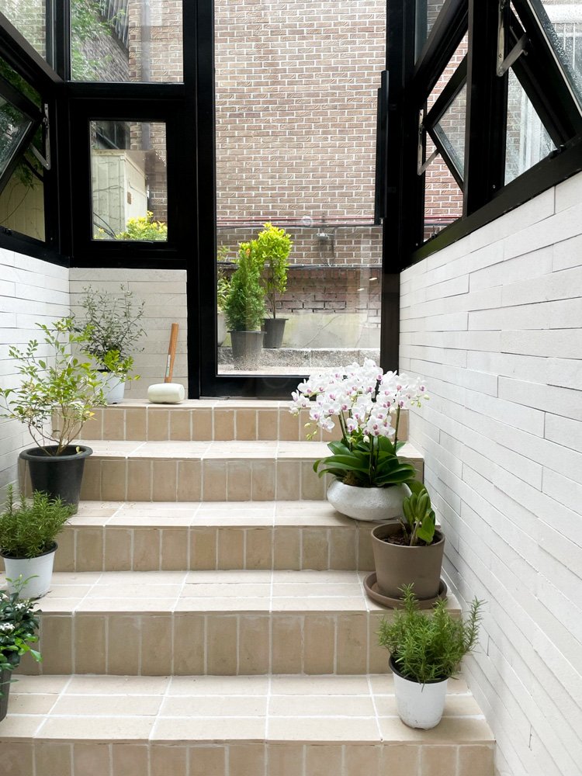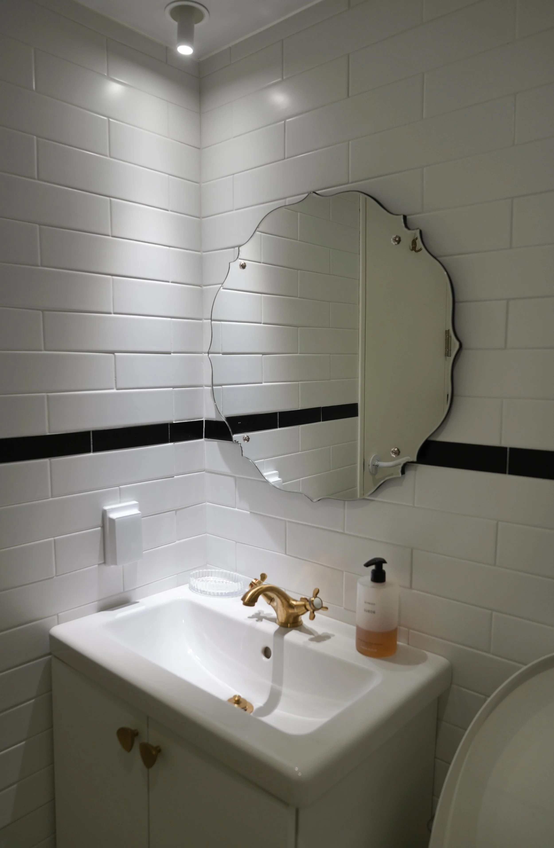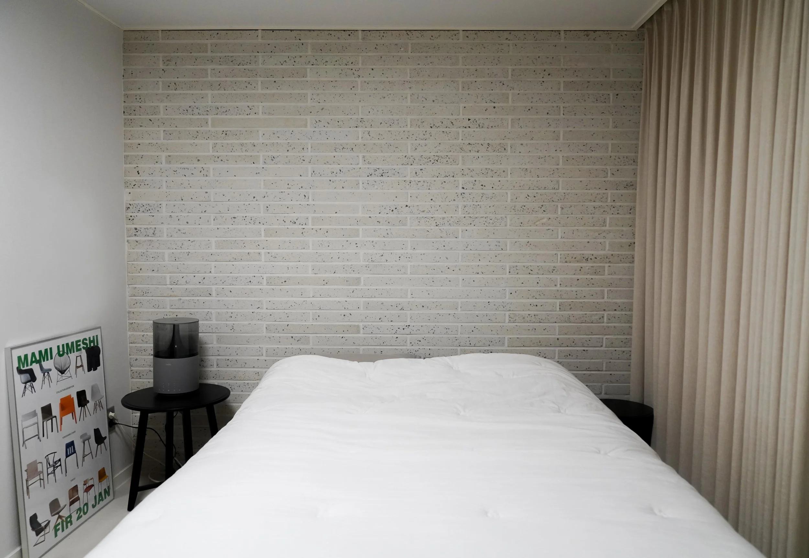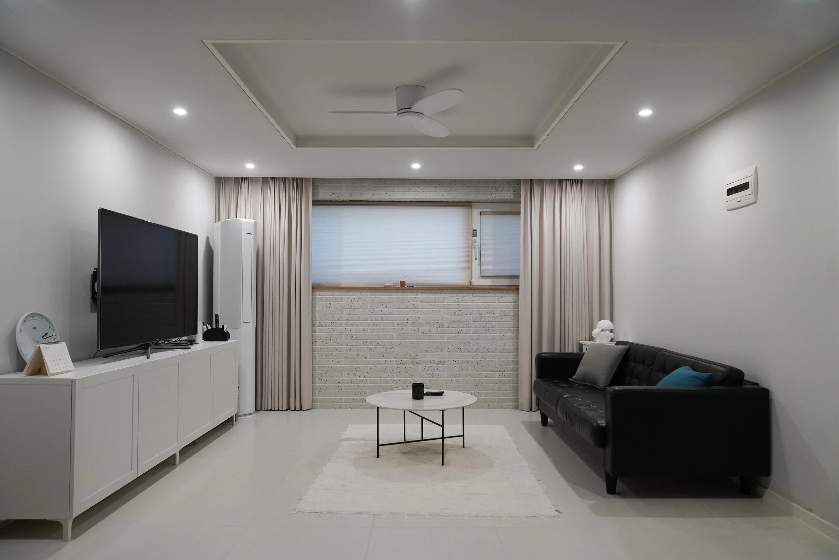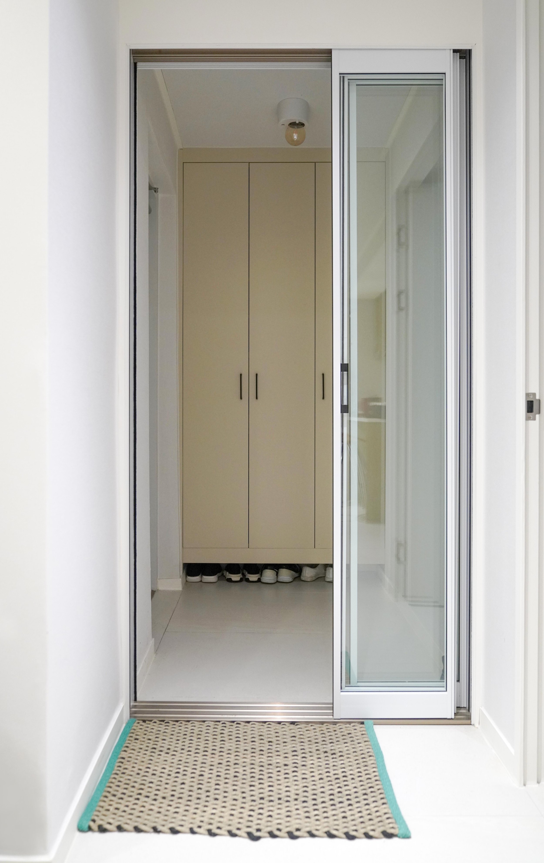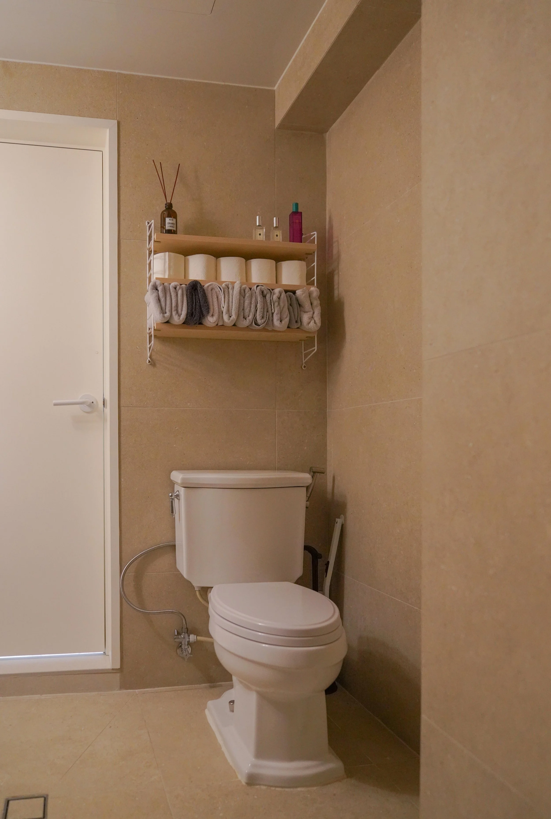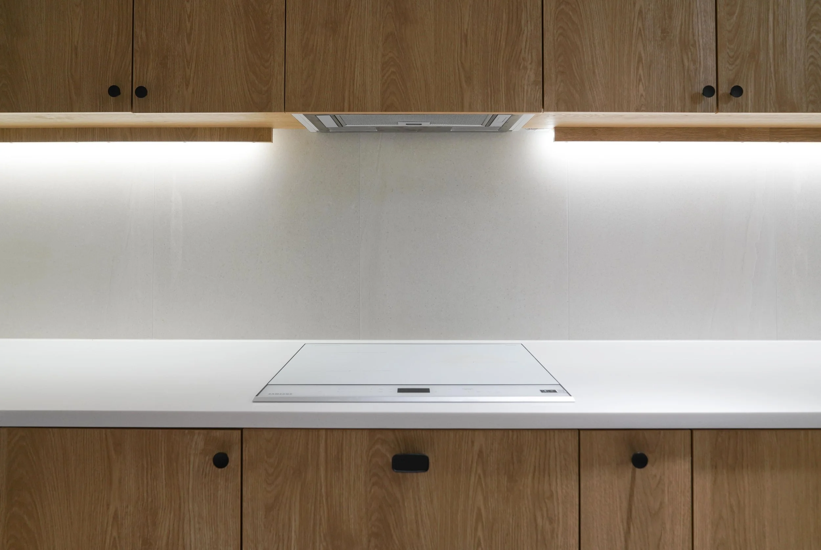The project is located in Bundang Jeongja-dong. Bundang is located in Gyeonggi-do, South Korea. This location started to rise when all the IT companies moved to Pangyo, which is located in Bundang, like the Gold Rush of the Western Development Era in the United States. The house sits around many trees and makes a great place to live, slightly far from the central city of Seoul.
The process of renovating the whole unit was a challenge. However, I was able to truly enjoy the journey of designing this home for our family. The last time the house was touched was ten years ago. That needed to be renovated. The design process of the whole layout had to change since the house was built forty years ago to give it a change to fit the lifestyle today. My biggest challenge was the kitchen area transition to the living room smoothly. Mainly my favorite part was material research and FF&E; I had to compromise in many ways because of the budget of $105k for the whole project starting from construction to styling. I used the same furniture I used to have except for the kitchen bar stools, TV stand, and the living space tea table. However, I wanted the small details such as door knobs, bathroom fixtures and accessories, switches, lighting, and curtains to give a unique effect that offers a massive change to the space. The main material fixture is tile, I always dreamed of using only tiles for the entire floor fixtures, and I considered it hard for the bathroom tiles to give a different effect for each bathroom. Since mountains surround the area, it is pretty humid, making me think of a solid brick to be installed throughout most of the walls.
Lastly, I enjoyed this residential project because it started with the idea of creating a private patio. Creating a stairway up to the patio was a big challenge for the constructors because everything had to be newly created from a solid wall. However, this change of having a private patio changed this house entirely to enjoy fresh air privately and gardening.
